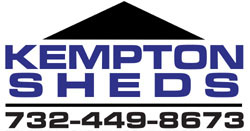SHEDS ~
THE CEDAR GARDEN BUILDING
Featuring cedar walls on both the inside and outside
Classic cedar look prevalent up and down the Jersey Shore
Unparalleled style
THE VINYL SIDED BUILDING
Low maintenance vinyl siding
Waterproof cellular white PVC trim
Match the color of your home
THE T-111 UTILITY SHED
Most economical option
Available with or without windows
Easily painted to match your existing landscape
SHEDS OFFERED IN THESE STYLES
Gable – an even pitched roof where the front door is located under the eave…usually on the longer wall of the shed
Tackroom – having the door on the end wall showing the triangular shaped roof line above
Lean-to – the roof is pitched in one direction from high wall to low wall, door on the low or side wall
Reverse Lean-to – A Lean-to structure with the door on the high wall
The Key West Bar ~
A unique bar shed with a front roof overhang & decorative cedar brackets
6×10 interior size with open studs for easy electric/TV installation
Primed exterior wood panel siding & trim with 9-lite glass door
8-foot long solid cedar bar shelf
The bar opening can be covered with the optional snap canvas cover
The Pool Bar ~
Available in any size structure
Features a 6-foot or 8-foot bar window and a cedar bar shelf
Simply lift out the removable window sashes & rotate bar shelf into place
Choose from Cedar, Vinyl or Wood Panel exterior
